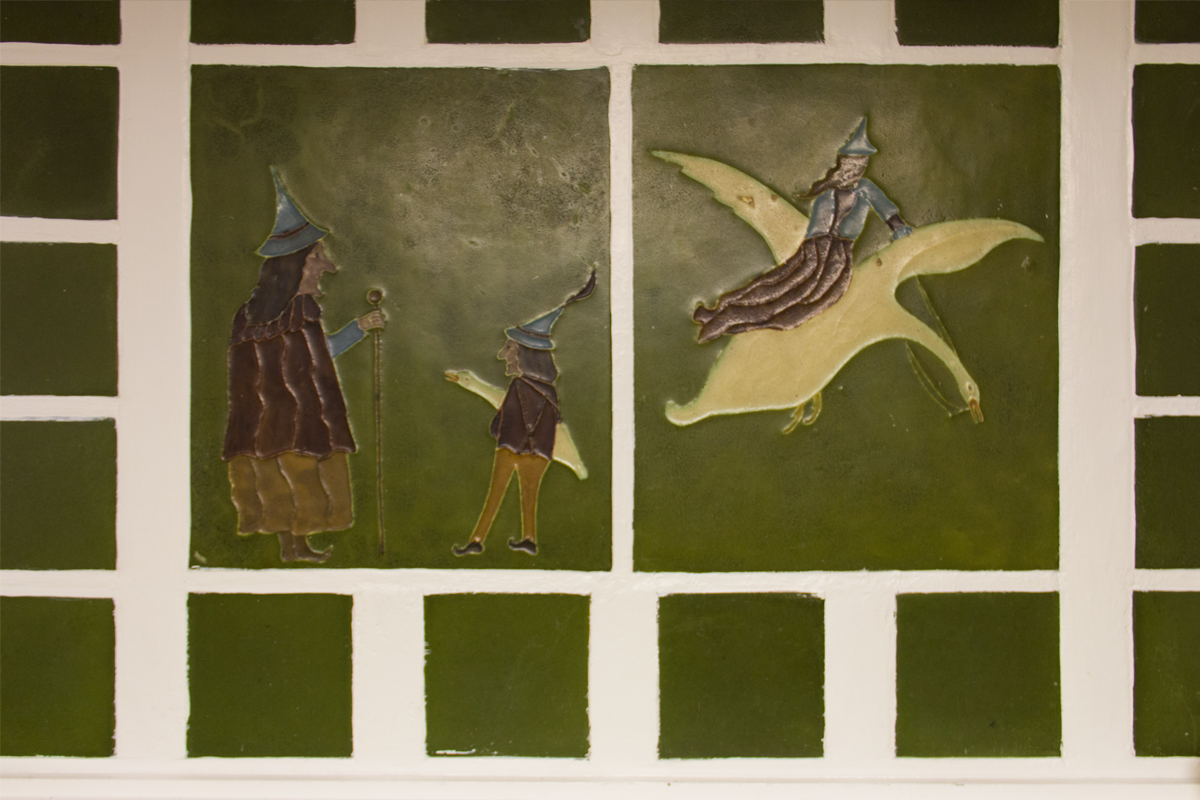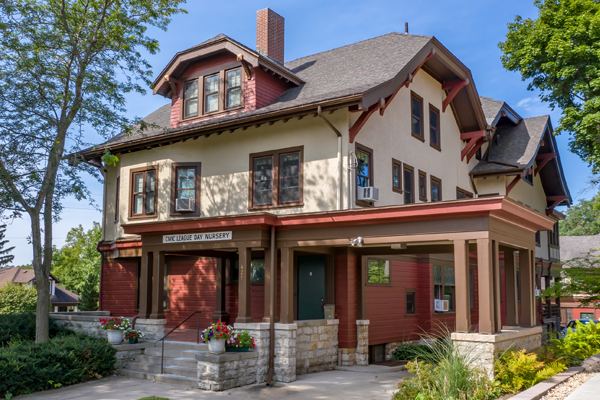The Civic League Day Nursery has occupied the historic Balfour Home since 1975. The house was originally owned by Eleazer Damon, a pioneer resident of Rochester, and his wife Caroline. Their daughter, Hattie, married William J. Mayo, M.D., on this site in 1884. Hattie later inherited the house from her parents. She and Dr. Will remodeled it as a wedding gift to their daughter, Carrie, who married a Canadian physician, Donald C. Balfour, in 1910. The Balfour family lived here for fifty years and made their home a center of hospitality.
Enjoy photos of the home, then and now.

The Civic League Day Nursery today, located at 427 Sixth Avenue SW in Rochester.

The Balfour House was originally owned by Eleazer and Caroline Damon. Their daughter, Hattie, married William J. Mayo, M.D., on this site in 1884.

Carrie Mayo, daughter of Dr. and Mrs. William J. Mayo, married Donald Church Balfour, M.D., in 1910. The Balfours received the home as a wedding gift from Carrie’s parents.

The Balfours raised their children here and made their home a center of hospitality.

The living room of the Balfour House features a large painting over the fireplace. “Blue Bonnet Field Sunny Morning” by Texas artist Julian Onderdonk is now displayed in the Mayo Foundation House.

Windows throughout the home feature a lyre design using yellow, orange and brown stained glass. A lyre is a stringed instrument similar to a handheld, U-shaped harp.

The lyre design is repeated in woodwork throughout the home.

The lyre design conveys the Balfours’ love of music. Their home had a music room with a pipe organ; Dr. Balfour was an excellent musician.

A “Mother Goose” scene adorns a wall.

One of the Balfour sons, Walt, had this wallpaper in his bedroom and closet. See his note asking that the wallpaper stay in place!

On a visit to the home in 2018, Walt Balfour added his signature again to the wallpaper.

The Civic League Day Nursery Library is filled with colorful furnishings and activities.

The fireplace in the Civic League Day Nursery Library now serves as a cozy reading nook for the children.

Upstairs spaces in the home are bright and sunny. The beauty of the original architecture can be seen throughout the home.

The back entrance of the historic home leads to several outdoor play areas.

